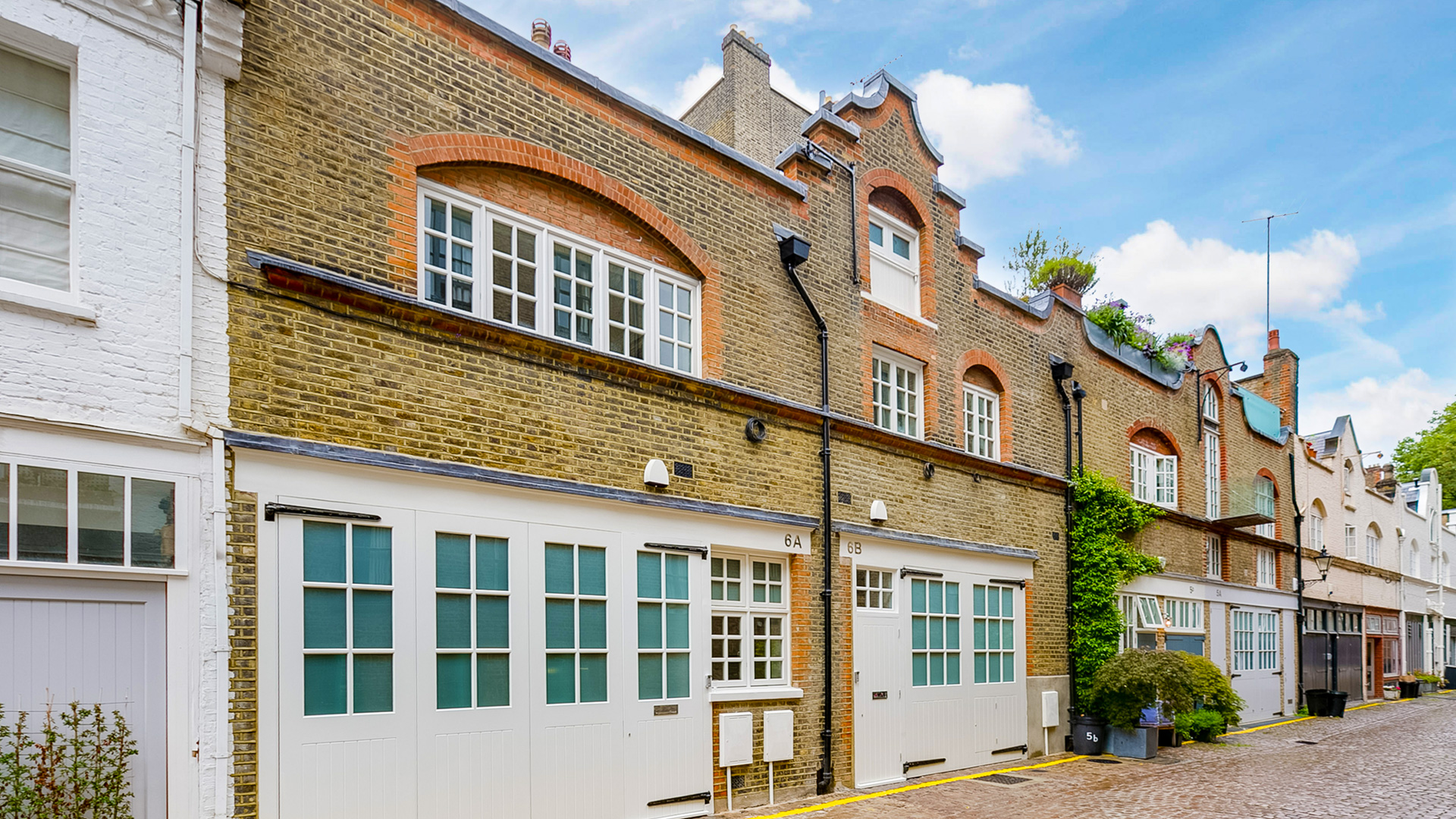6 Colbeck Mews is situated in Kensington West London. Dating from 1865 it is a fine example of a cobbled London mews street and one of the few that retain a grand arch at its entrance. When our client, Gavin Scott, purchased No. 6 Colbeck Mews it was a dilapidated, double fronted house with living accommodation at ground and first floors only. After extensive negotiations with Royal Borough of Kensington and Chelsea and following the end of the moratorium on basement construction within the borough, planning permission was secured for the creation of 2 separate houses with accommodation over 5 floors. Photographs courtesy of ‘Chestertons’ Chelsea.
