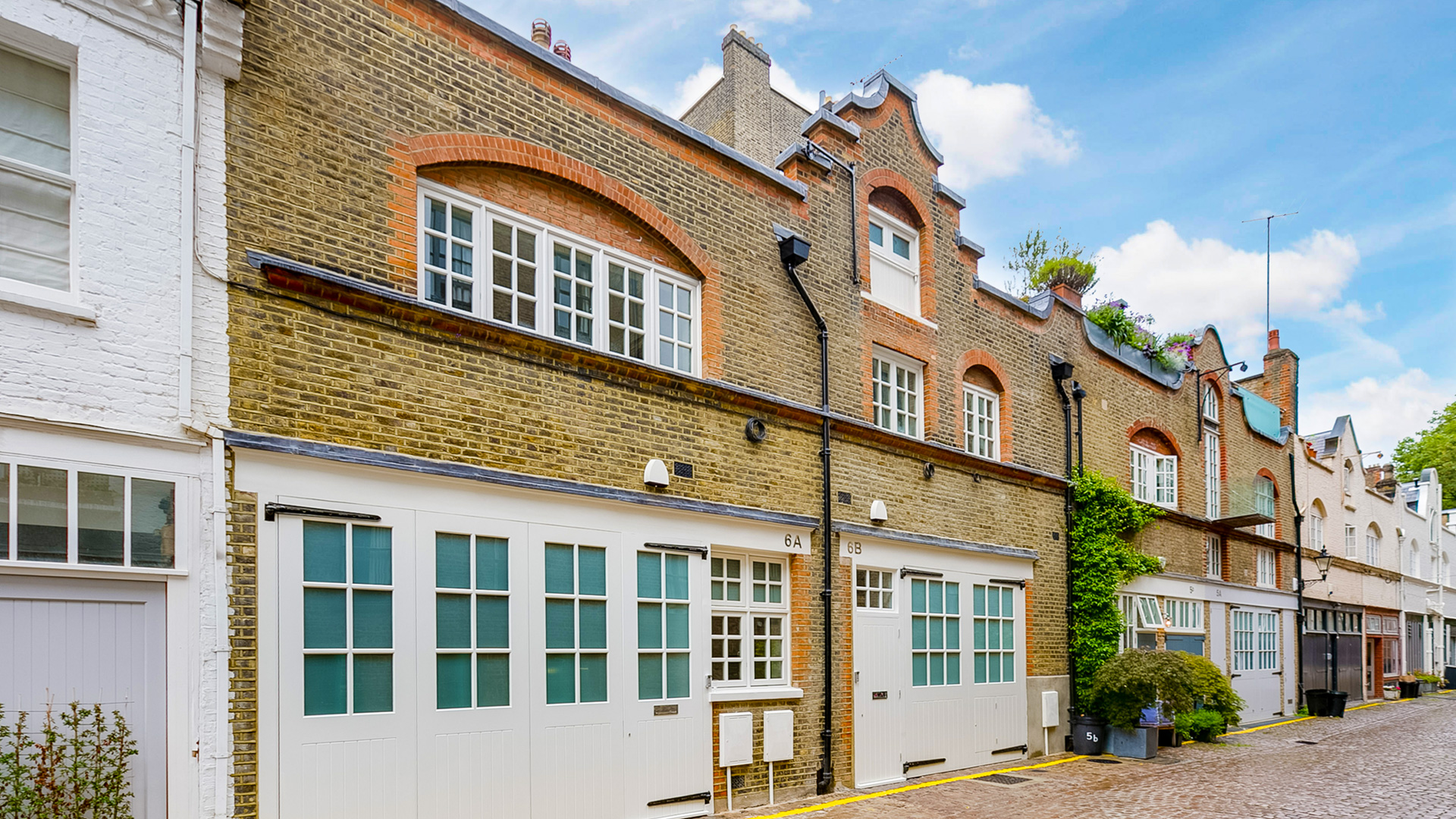The scheme comprises a total of 101 residential units across 3 distinct blocks centred on a new public open-space. The largest of these is the villa block which runs the length of Cambridge Avenue from Kilburn Park Underground Station to Kilburn High Road. This block is designed as a modern interpretation of the Victorian villas which line the opposite side of Cambridge Avenue. It presents a formal, regular frontage to the scheme that repeats the rhythm and scale of the buildings opposite.
To the rear of the site facing Coventry Close and Alpha House there are two mews blocks which provide a mix of private and rented accommodation.
