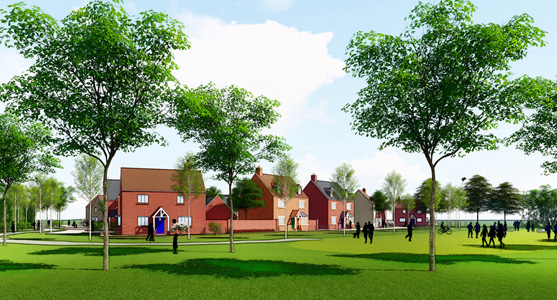Hester Architects have been commissioned by Carey’s New Homes to produce the working drawings for this 41 apartment scheme in Watford. The building occupies the site of five former houses and the rear gardens are previously used as a gravel pit. The scheme has been designed and detailed in Revit 2015. Completion is due towards the end of 2016.
